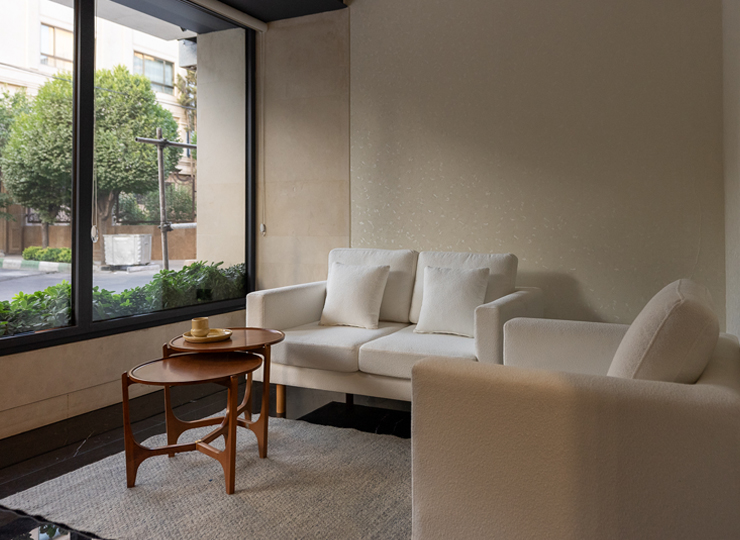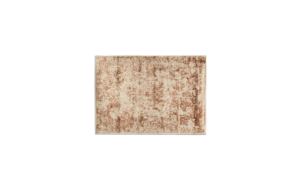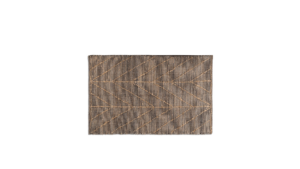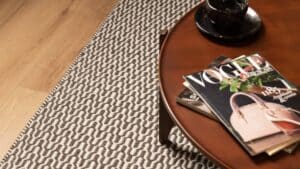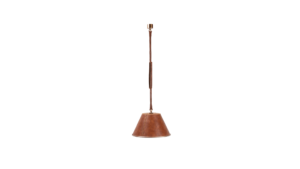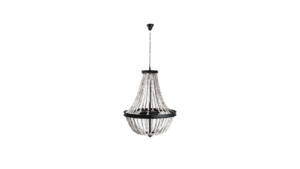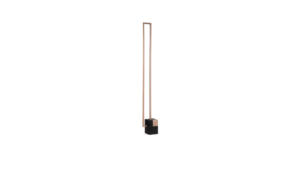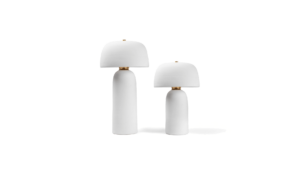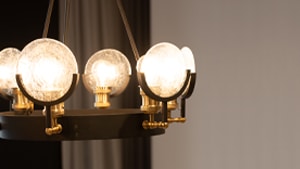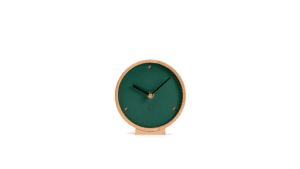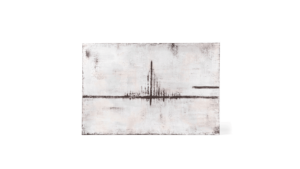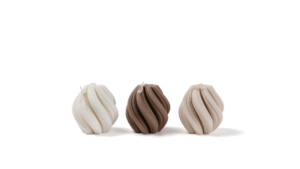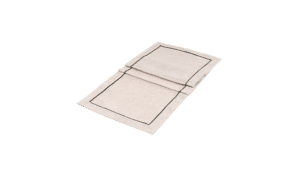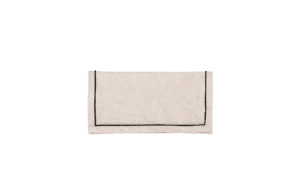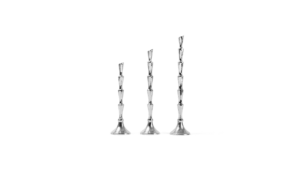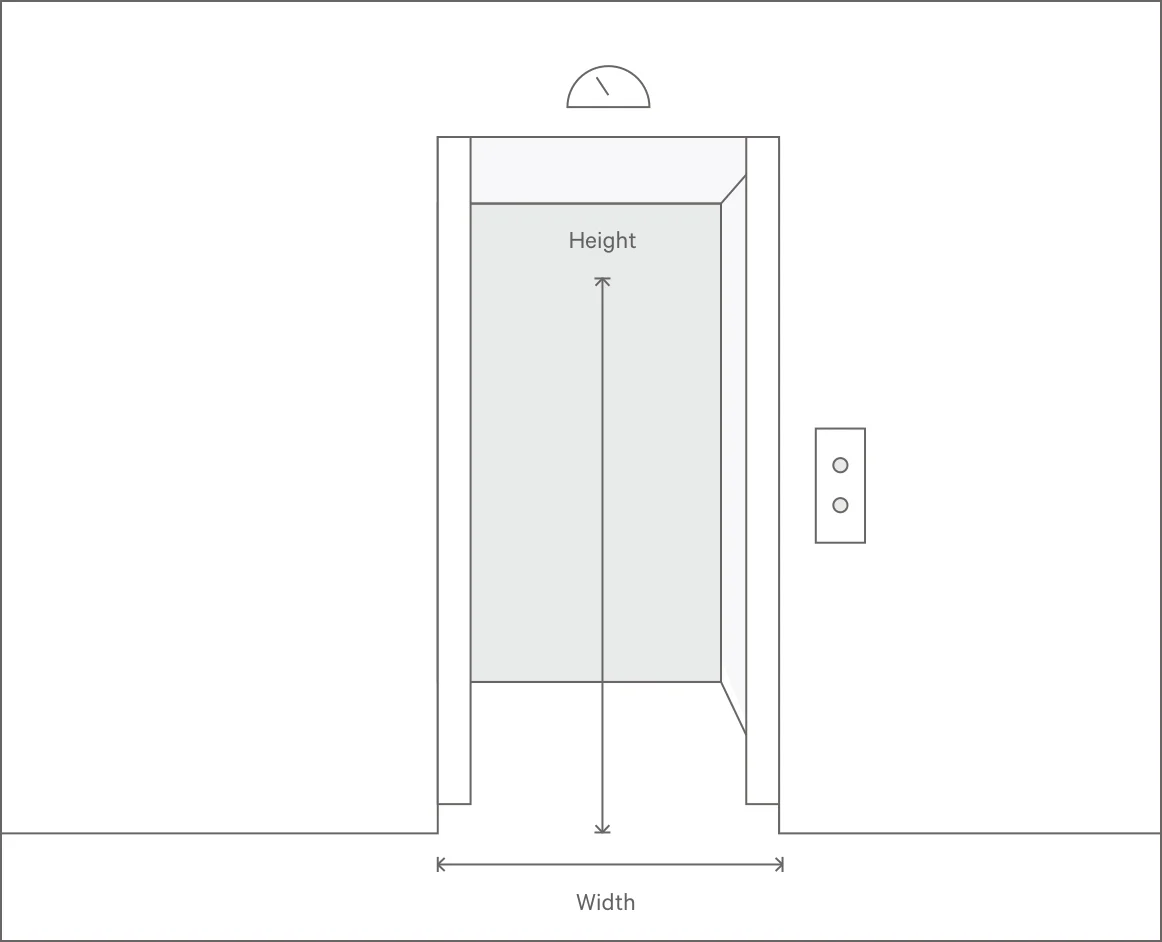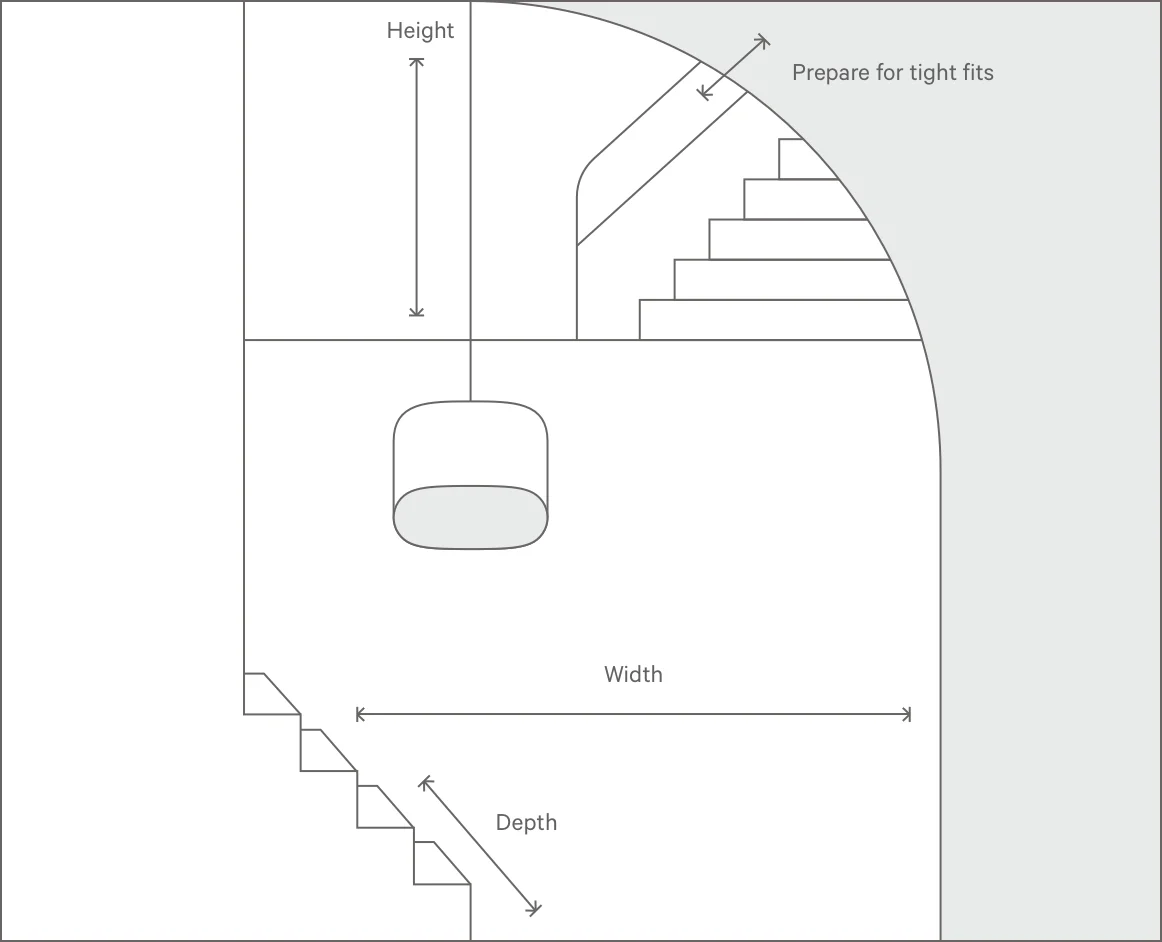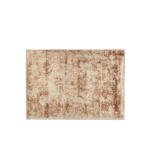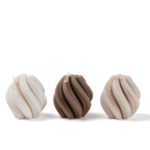Use these measurements when determining if a piece will fit in an appointed room.
We list the length, depth, and height of all our pieces under the dimensions section of each product page. These are taken from the piece’s widest or tallest points. For instance, cushion overhang beyond the frame, the crown (highest point) on a fully fluffed seat cushion, and outward curves and angles are all included. Please note that our factory allows for a one-inch margin when measuring the size of your piece during inspection.
Add an extra three inches to determine if a piece will fit through doorways, hallways, stairways, and elevators.
Your piece may be shipped in a box or boxes (in some cases, it will arrive in protective plastic). The dimensions of your piece if boxed are usually about three inches longer on each dimension.
To allow for easier movement from the delivery truck to your home, large sectionals may be delivered in multiple pieces or boxes, then assembled on site. In some instances, the delivery team may remove your piece from its box to better fit it through your entryway and beyond.
